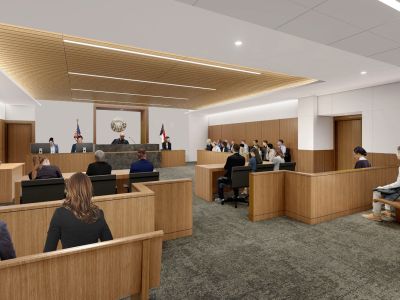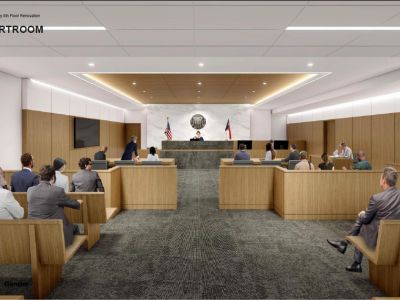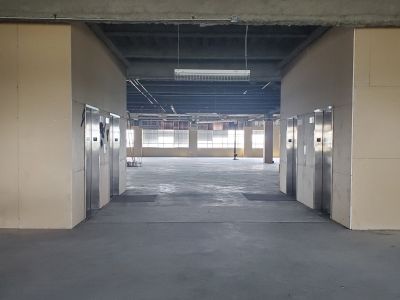Project Scope:
This project upfits growth space on the 5th floor of the Courthouse with additional offices, courtroom(s), file storage areas, public corridors and restrooms. Gensler Architecture was selected to provide the programming, design services, and construction drawings to complete the 5th floor.
Background:
The Gaston County Courthouse was designed and constructed in the early 1990’s to serve the needs of court functions at that time. The 5th floor was shelled in at that time, so that space was available and could be completed to address future growth needs. The Administrative Office of the Courts recently expressed a need for additional space to meet the growing demands of our community. Gaston County was awarded a $5 million Office of State Budget and Management (OSBM) grant in November 2022 to be applied to the design and upfit of the 5th floor. A Space Needs Assessment was completed in 2023 identifying the need for additional courtrooms and judicial support space as well as needed office space for court support agencies. This project will build out most of the 5th floor to meet those needs.












